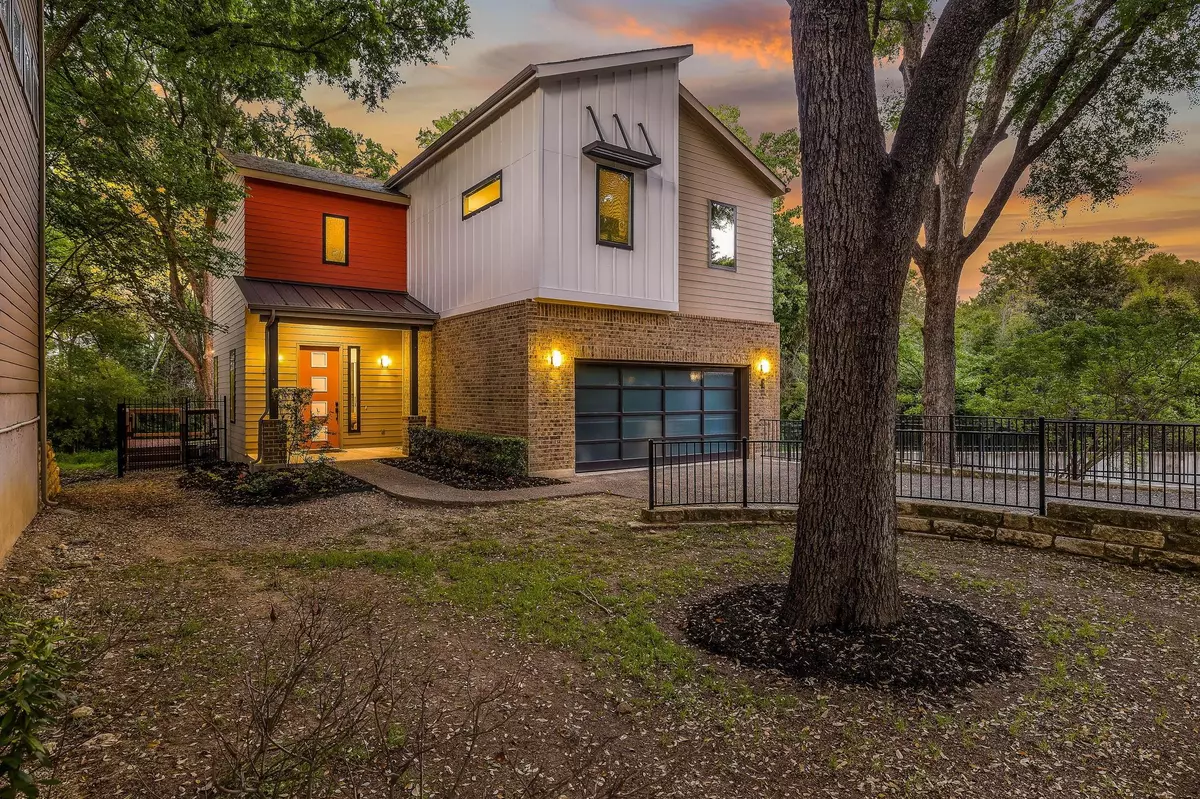$915,000
For more information regarding the value of a property, please contact us for a free consultation.
2807 Del Curto RD #E Austin, TX 78704
3 Beds
3 Baths
1,868 SqFt
Key Details
Property Type Single Family Home
Sub Type Single Family Residence
Listing Status Sold
Purchase Type For Sale
Square Footage 1,868 sqft
Price per Sqft $481
Subdivision Solavera
MLS Listing ID 6950665
Sold Date 07/02/24
Style 1st Floor Entry,Multi-level Floor Plan,No Adjoining Neighbor
Bedrooms 3
Full Baths 2
Half Baths 1
HOA Fees $315/mo
Originating Board actris
Year Built 2015
Tax Year 2023
Lot Size 5,227 Sqft
Lot Dimensions 43x130
Property Sub-Type Single Family Residence
Property Description
This property embodies a unique blend of architectural ingenuity and the serene embrace of nature, situated in the heart of one of Austin's most sought-after locales, 78704. The approach to the home is marked by an elegantly tree-lined driveway, setting a tranquil tone that carries through to the home's interior.
The residence unveils a sun-drenched open floor plan, where expansive windows not only illuminate the space with natural light but also offer uninterrupted views into the lush greenery that surrounds the property. The seamless integration of indoor and outdoor living is further enhanced by sliders that open out onto a generous deck, inviting the outside in and providing the perfect backdrop for relaxation or entertaining.
Functionality meets style in the kitchen, which is equipped with ample storage options and fitted with high-end stainless steel appliances, catering to both culinary enthusiasts and casual cooks alike.
The ensuite primary bedroom is a sanctuary of comfort, featuring a walk-in shower, dual vanities, and the thoughtful addition of a walk-in closet, ensuring a blend of luxury and convenience.
Adding to the home's appeal is a versatile bonus space on the second floor, offering endless possibilities for customization according to the homeowner's needs, be it a home office, gym, or entertainment area.
Just minutes away from downtown allowing easy access to the city's bustling urban core while retaining a sense of peaceful seclusion. Its proximity to a myriad of Austin's attractions — from dining and shopping to entertainment and outdoor activities — makes it an ideal location for those seeking a dynamic lifestyle amidst the natural beauty of Texas.
This property not only offers a unique living experience through its design and location but also represents an opportunity to immerse oneself in the best of what Austin has to offer, making it a rare find in the real estate market.
Location
State TX
County Travis
Interior
Interior Features Ceiling Fan(s), High Ceilings, Chandelier, Granite Counters, Eat-in Kitchen, High Speed Internet, Kitchen Island, Pantry, Walk-In Closet(s), Wired for Sound
Heating Electric, Heat Pump
Cooling Central Air
Flooring Tile, Wood
Fireplaces Type None
Fireplace Y
Appliance Dishwasher, Disposal, ENERGY STAR Qualified Appliances, Exhaust Fan, Gas Cooktop, Microwave, Oven, Free-Standing Range, Vented Exhaust Fan, Water Heater, Tankless Water Heater
Exterior
Exterior Feature Private Yard
Garage Spaces 2.0
Fence Fenced, Privacy
Pool None
Community Features Cluster Mailbox, Common Grounds
Utilities Available Electricity Available, Natural Gas Available
Waterfront Description None
View Trees/Woods
Roof Type Composition
Accessibility None
Porch Deck, Porch
Private Pool No
Building
Lot Description Irregular Lot, Sprinkler - Automatic, Sprinkler - In Rear, Sprinkler - In Front, Trees-Large (Over 40 Ft)
Faces Southwest
Foundation Slab
Sewer Public Sewer
Water Public
Level or Stories Two
Structure Type Brick Veneer,HardiPlank Type
New Construction No
Schools
Elementary Schools Zilker
Middle Schools O Henry
High Schools Austin
School District Austin Isd
Others
HOA Fee Include Common Area Maintenance,Insurance,Landscaping
Restrictions None
Ownership Common
Acceptable Financing Cash, Conventional
Tax Rate 1.8092
Listing Terms Cash, Conventional
Special Listing Condition Standard
Read Less
Want to know what your home might be worth? Contact us for a FREE valuation!

Our team is ready to help you sell your home for the highest possible price ASAP
Bought with Sprout Realty

