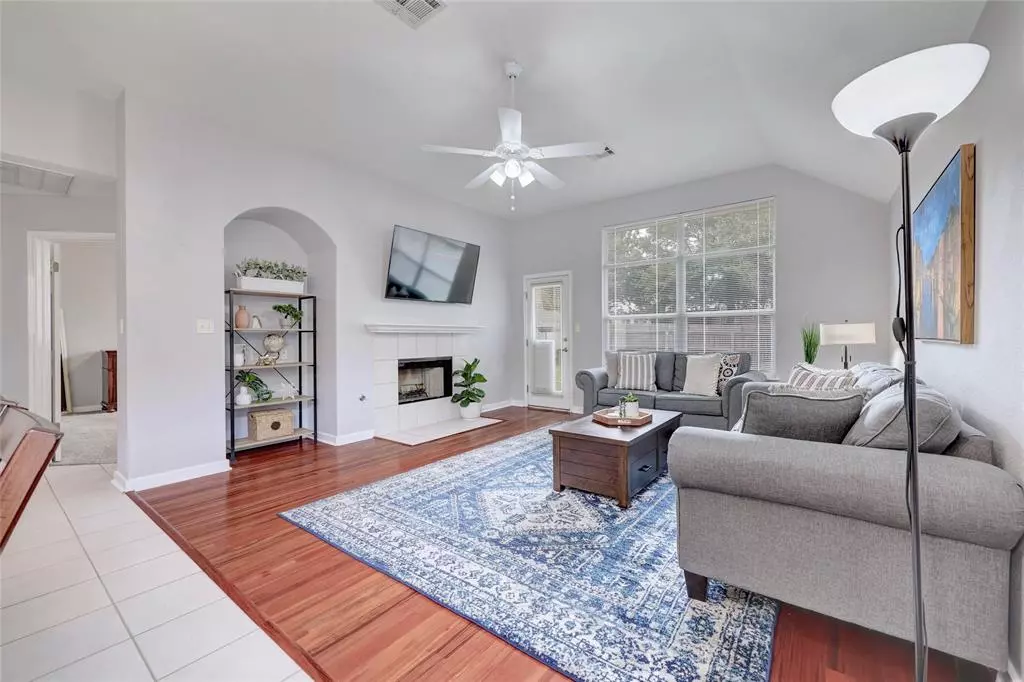$535,000
For more information regarding the value of a property, please contact us for a free consultation.
14914 Doria DR Austin, TX 78728
4 Beds
2 Baths
2,085 SqFt
Key Details
Property Type Single Family Home
Sub Type Single Family Residence
Listing Status Sold
Purchase Type For Sale
Square Footage 2,085 sqft
Price per Sqft $248
Subdivision Lake At Wells Branch Sec 02
MLS Listing ID 1746365
Sold Date 10/02/23
Bedrooms 4
Full Baths 2
HOA Fees $8/mo
Originating Board actris
Year Built 1998
Annual Tax Amount $7,268
Tax Year 2021
Lot Size 7,318 Sqft
Property Description
Tucked into a coveted pocket of the Lake in Wells Branch, Doria Drive is tree-lined and tranquil. A sprawling oak shades the front yard and welcomes you to a tiled front porch large enough to linger with a cup of morning coffee. Through the cheery navy front door, enter a foyer aflush with natural light. A formal living space to the right looks out onto the front lawn and tidy landscaping. To the left is a flex room (with a closet) that could support many family functions. A pass-through off the flex room connects to the utility/garage, two bedrooms, and guest bath. The heart of your home centers around the open and airy kitchen with ample room for a dining table for intimate dinner parties with friends. Migrate to the inviting family room with beautiful wood floors and a fireplace as the focal point. A true split floor plan, the primary bedroom is off the communal area at the back of the house. Your retreat features oversized windows, luxurious carpet, and a closet. The en-suite bathroom offers a garden tub or shower option, double vanities, a separate toilet room, and another closet. Relax on cool evenings in the spacious backyard with garden area and a patio space perfect for your grill. With over $20K of upgrades throughout, this home is move-in ready. (Improvements include: new carpet, baseboards, blinds, door hardware, lighting fixtures, wall/ceiling paint, recent foundation improvements, irrigation work, and a brand-new water heater). Enjoy the easy access to the Wells Branch trail system directly across the street, and the neighborhood pond and park just a short walk away. Located 10 minutes from Apple HQ, Dell HQ, The Domain, Austin FC Stadium and quick access to I-35, Mopac & SH 45. Welcome home.
Location
State TX
County Travis
Rooms
Main Level Bedrooms 4
Interior
Interior Features Ceiling Fan(s), Coffered Ceiling(s), Laminate Counters, Double Vanity, In-Law Floorplan, Kitchen Island, Pantry, Primary Bedroom on Main, Walk-In Closet(s)
Heating Central, Natural Gas
Cooling Central Air
Flooring Carpet, Tile, Wood
Fireplaces Number 1
Fireplaces Type Den, Family Room
Fireplace Y
Appliance Dishwasher, Disposal, Gas Range, Free-Standing Gas Range, RNGHD, Water Heater
Exterior
Exterior Feature Exterior Steps
Garage Spaces 2.0
Fence Wood
Pool None
Community Features Clubhouse, Cluster Mailbox, Dog Park, Lake, Park, Picnic Area, Playground, Pool, Sidewalks, Sport Court(s)/Facility, Tennis Court(s), Walk/Bike/Hike/Jog Trail(s
Utilities Available Cable Available, Electricity Connected, Natural Gas Connected, Phone Available, Sewer Connected, Water Connected
Waterfront Description None
View None
Roof Type Asphalt
Accessibility None
Porch Front Porch, Rear Porch
Total Parking Spaces 2
Private Pool No
Building
Lot Description Front Yard, Interior Lot, Trees-Medium (20 Ft - 40 Ft)
Faces South
Foundation Slab
Sewer MUD
Water MUD
Level or Stories One
Structure Type Masonry – Partial
New Construction No
Schools
Elementary Schools Joe Lee Johnson
Middle Schools Deerpark
High Schools Mcneil
School District Round Rock Isd
Others
HOA Fee Include Common Area Maintenance
Restrictions None
Ownership Fee-Simple
Acceptable Financing Cash, Conventional, FHA, VA Loan
Tax Rate 2.28167
Listing Terms Cash, Conventional, FHA, VA Loan
Special Listing Condition Standard
Read Less
Want to know what your home might be worth? Contact us for a FREE valuation!

Our team is ready to help you sell your home for the highest possible price ASAP
Bought with HOMESMITH REALTY, LLC


