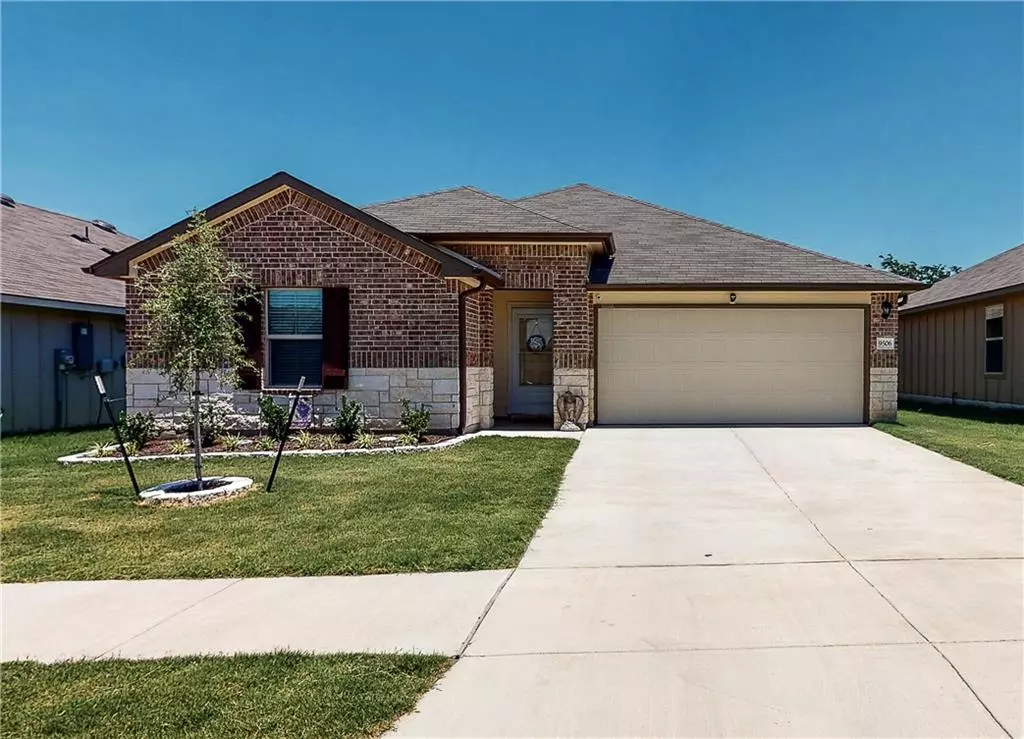$291,000
For more information regarding the value of a property, please contact us for a free consultation.
9506 Malkier DR Killeen, TX 76542
4 Beds
2 Baths
1,682 SqFt
Key Details
Property Type Single Family Home
Sub Type Single Family Residence
Listing Status Sold
Purchase Type For Sale
Square Footage 1,682 sqft
Price per Sqft $169
Subdivision Yowell Ranch Ph V
MLS Listing ID 7677928
Sold Date 07/15/22
Bedrooms 4
Full Baths 2
HOA Fees $33/qua
Originating Board actris
Year Built 2021
Tax Year 2021
Lot Size 6,011 Sqft
Property Description
LIKE NEW! This DR Horton Fargo floor plan home was just completed in November in the highly sought after Yowell Ranch subdivision. The split floor plan features 4 bedrooms and 2 bathrooms with an open concept. The seller has added many amazing features such as gutters, gorgeous landscaping, and my favorite... the screened in back porch. Make sure you check out the true 360 virtual tour. There is also and exterior building for extra storage. HOA community is situated right next door to the Killeen Police headquarters. incudes pool, splash pad, walking trails, playground, and a dog park. Schedule your showing today with your favorite buyers agent to come see this beauty and the love the sellers have put into it in such a short time. Your search stop here.. This is home.
Location
State TX
County Bell
Rooms
Main Level Bedrooms 4
Interior
Interior Features Ceiling Fan(s), Granite Counters, Double Vanity, Eat-in Kitchen, Kitchen Island, Pantry, Primary Bedroom on Main, Walk-In Closet(s)
Heating Heat Pump
Cooling Heat Pump
Flooring Carpet, Tile
Fireplace Y
Appliance Dishwasher, Electric Range, Refrigerator
Exterior
Exterior Feature Exterior Steps, Gutters Partial
Garage Spaces 2.0
Fence Back Yard, Wood
Pool None
Community Features Common Grounds, Park, Pet Amenities, Playground, Pool, Walk/Bike/Hike/Jog Trail(s
Utilities Available Cable Connected, Electricity Connected, High Speed Internet, Sewer Connected, Water Connected
Waterfront Description None
View None
Roof Type Composition, Shingle
Accessibility None
Porch Covered, Rear Porch, Screened
Total Parking Spaces 4
Private Pool No
Building
Lot Description Back Yard, Front Yard, Landscaped, Level
Faces East
Foundation Slab
Sewer Public Sewer
Water Public
Level or Stories One
Structure Type Brick Veneer, HardiPlank Type
New Construction No
Schools
Elementary Schools Alice W Douse
Middle Schools Charles E Patterson
High Schools Chapparral
Others
HOA Fee Include Common Area Maintenance
Restrictions None
Ownership Common
Acceptable Financing Cash, Conventional, FHA, VA Loan
Tax Rate 2.2526
Listing Terms Cash, Conventional, FHA, VA Loan
Special Listing Condition Standard
Read Less
Want to know what your home might be worth? Contact us for a FREE valuation!

Our team is ready to help you sell your home for the highest possible price ASAP
Bought with Non Member


