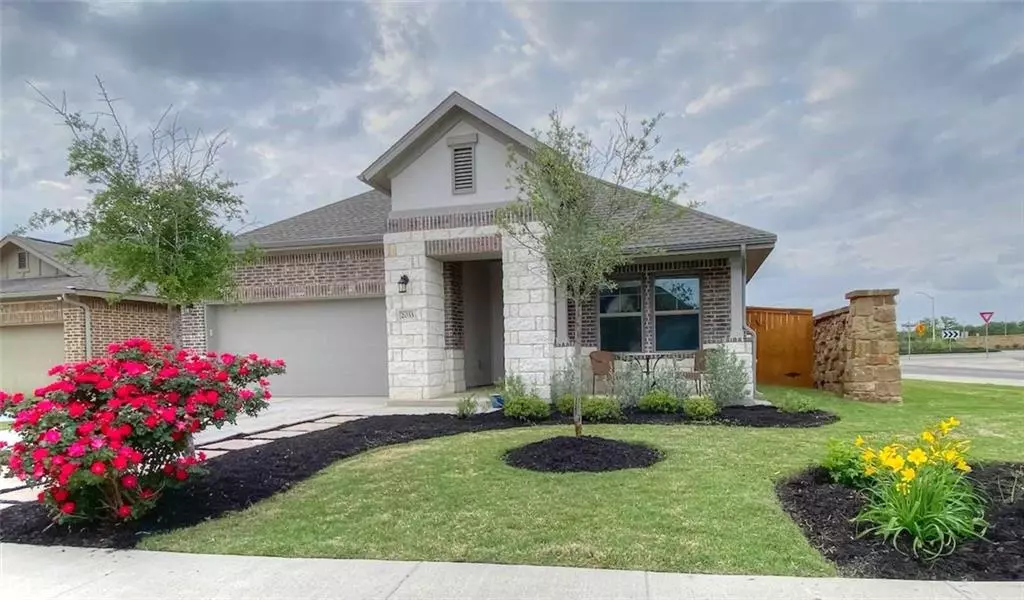$619,900
For more information regarding the value of a property, please contact us for a free consultation.
2033 La Gabriella DR Leander, TX 78641
4 Beds
3 Baths
2,216 SqFt
Key Details
Property Type Single Family Home
Sub Type Single Family Residence
Listing Status Sold
Purchase Type For Sale
Square Footage 2,216 sqft
Price per Sqft $275
Subdivision Palmera Rdg Sec 8
MLS Listing ID 9569368
Sold Date 06/30/22
Style 1st Floor Entry,Low Rise (1-3 Stories),Single level Floor Plan
Bedrooms 4
Full Baths 3
HOA Fees $50/qua
Originating Board actris
Year Built 2020
Annual Tax Amount $10,029
Tax Year 2021
Lot Size 6,141 Sqft
Property Sub-Type Single Family Residence
Property Description
Ready for immediate occupancy. New in 2020, lightly lived in. This 4 Bedroom, 3 full baths with an open floor plan is perfect for entertaining. Upgraded wood like tile floors / 6” Baseboards / 10' Ceilings / 8' Doors / Upgraded hardware / Includes all window treatments / Tankless water heater / GE Profile Series Gas Range, Microwave and Dishwasher/ Leathered granite with a stainless steel farmhouse sink in the island. Relax in the large primary bedroom and en-suite bath soaking tub, and frameless glass shower with beautiful tile. One of the bedrooms is a guest suite with its own bathroom that's ideal for guests. The front bedroom is great for office space or flexible as a bedroom and does have its own closet. The outdoor living space has an oversized 10 x 24 covered patio, 65” tilt-down patio TV, large 72” ceiling fan, and gas connection for an outdoor kitchen. The backyard has 2 sides rock wall, and a shady backyard with a large tree. Palmera Ridge has a gorgeous Community Pool and Amenity Center and also offers a variety of food trucks monthly for its residents. San Gabriel Riverfront park access exclusively for residents. Priced to sell.
Location
State TX
County Williamson
Rooms
Main Level Bedrooms 4
Interior
Interior Features Breakfast Bar, Ceiling Fan(s), High Ceilings, Granite Counters, Double Vanity, Electric Dryer Hookup, Eat-in Kitchen, Entrance Foyer, High Speed Internet, In-Law Floorplan, Kitchen Island, Low Flow Plumbing Fixtures, No Interior Steps, Open Floorplan, Pantry, Primary Bedroom on Main, Recessed Lighting, Smart Thermostat, Walk-In Closet(s), Washer Hookup, Wired for Data
Heating Central, ENERGY STAR Qualified Equipment, Hot Water, Natural Gas
Cooling Central Air, ENERGY STAR Qualified Equipment
Flooring Carpet, Tile
Fireplaces Type None
Fireplace Y
Appliance Dishwasher, Disposal, Exhaust Fan, Gas Range, Microwave, Gas Oven, Plumbed For Ice Maker, Self Cleaning Oven, Stainless Steel Appliance(s), Tankless Water Heater, Water Heater
Exterior
Exterior Feature Gutters Partial, Lighting, Private Yard
Garage Spaces 2.0
Fence Back Yard, Privacy, Stone, Wood
Pool None
Community Features Clubhouse, Pool, Walk/Bike/Hike/Jog Trail(s
Utilities Available Electricity Connected, Natural Gas Connected, Sewer Connected, Underground Utilities, Water Connected
Waterfront Description None
View None
Roof Type Asbestos Shingle,Shingle
Accessibility Central Living Area, Accessible Full Bath, Smart Technology
Porch Covered, Front Porch, Patio, Porch, Rear Porch
Total Parking Spaces 4
Private Pool No
Building
Lot Description Back Yard, Corner Lot, Curbs, Front Yard, Landscaped, Level, Private, Trees-Moderate
Faces Southwest
Foundation Slab
Sewer Public Sewer
Water Public
Level or Stories One
Structure Type Brick Veneer,Blown-In Insulation,Radiant Barrier,Stucco
New Construction No
Schools
Elementary Schools Tarvin
Middle Schools Danielson
High Schools Glenn
School District Leander Isd
Others
HOA Fee Include Common Area Maintenance
Restrictions Deed Restrictions
Ownership Fee-Simple
Acceptable Financing Cash, Conventional, VA Loan
Tax Rate 2.77985
Listing Terms Cash, Conventional, VA Loan
Special Listing Condition Standard
Read Less
Want to know what your home might be worth? Contact us for a FREE valuation!

Our team is ready to help you sell your home for the highest possible price ASAP
Bought with Realty Austin

