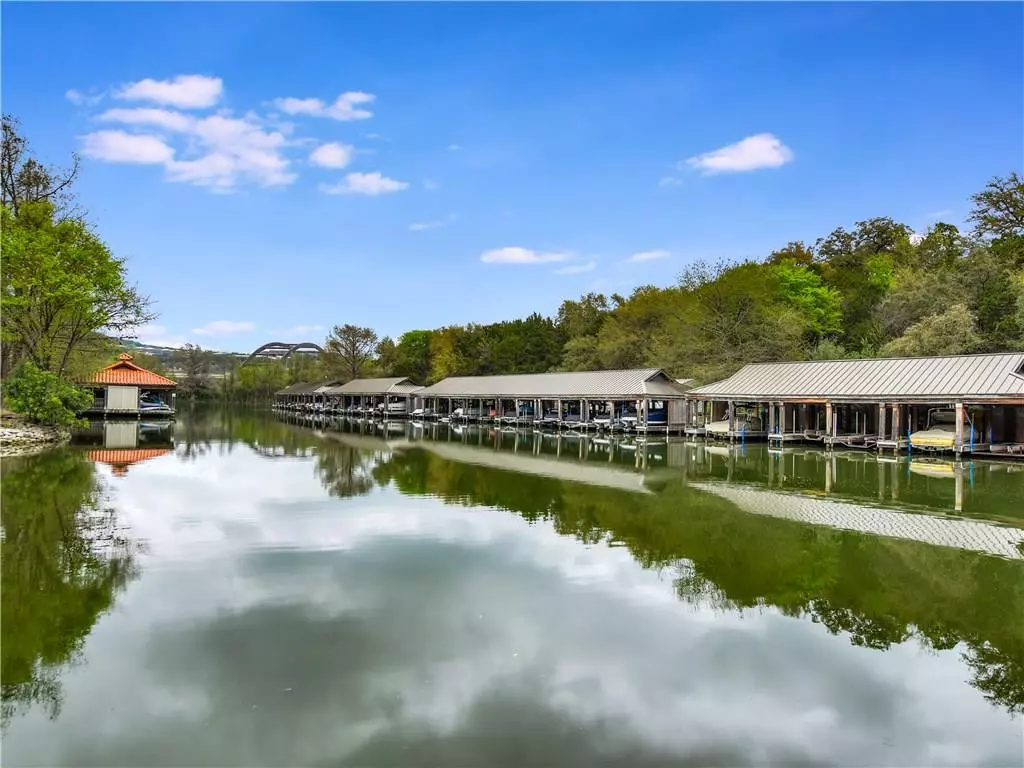$2,000,000
For more information regarding the value of a property, please contact us for a free consultation.
4408 LONG CHAMP DR #16 Austin, TX 78746
4 Beds
4 Baths
4,200 SqFt
Key Details
Property Type Condo
Sub Type Condominium
Listing Status Sold
Purchase Type For Sale
Square Footage 4,200 sqft
Price per Sqft $421
Subdivision Marina Club Condo Amd
MLS Listing ID 3243891
Sold Date 12/18/20
Style 1st Floor Entry,Elevator,See Remarks
Bedrooms 4
Full Baths 3
Half Baths 1
HOA Fees $1,333/qua
Originating Board actris
Year Built 2000
Annual Tax Amount $27,431
Tax Year 2019
Lot Size 10,585 Sqft
Property Description
Virtual Live Tours Available~ Located inside the private gates of Austin Country Club on Lake Austin. This free standing condo has stunning views & glass elevator, designed by Dick Clark, w/ attention to detail throughout. It is one of the few units w/a 3 car garage, perfect for a golf cart. The 4th bedroom as optional study/workout room. Your boat slip is just steps away from your front door, along with a private path to the club. Great location, Eanes ISD & Davenport Park w/ tennis & Hike-n-bike trail. Sprinkler Sys:Yes
Location
State TX
County Travis
Rooms
Main Level Bedrooms 2
Interior
Interior Features Breakfast Bar, High Ceilings, Vaulted Ceiling(s), Crown Molding, Dumbwaiter, Elevator, Entrance Foyer, Interior Steps, Multiple Living Areas, Recessed Lighting, Walk-In Closet(s), Wired for Sound
Heating Central
Cooling Central Air
Flooring Carpet, Stone, Wood
Fireplaces Number 1
Fireplaces Type Family Room, Gas Log
Furnishings Unfurnished
Fireplace Y
Appliance Built-In Oven(s), Central Vacuum, Disposal, Exhaust Fan, Gas Cooktop, Double Oven, Refrigerator, Trash Compactor, Wine Refrigerator
Exterior
Exterior Feature Balcony, Boat Lift, Boat Slip, See Remarks
Garage Spaces 3.0
Fence Fenced, See Remarks
Pool None
Community Features Cluster Mailbox, Common Grounds, Gated, Lake, Planned Social Activities, Playground, Tennis Court(s), Walk/Bike/Hike/Jog Trail(s, See Remarks
Utilities Available Electricity Available, Natural Gas Available
Waterfront Yes
Waterfront Description Lake Front
View Y/N Yes
View Hill Country, Lake, River, See Remarks
Roof Type Slate
Accessibility Customized Wheelchair Accessible, Accessible Doors, Grip-Accessible Features, Accessible Kitchen Appliances, See Remarks
Porch Awning(s), Patio
Private Pool No
Building
Lot Description Cul-De-Sac, Near Golf Course, Private, Sprinkler - Automatic, Sprinkler - Multiple Yards, Trees-Large (Over 40 Ft)
Foundation Slab
Sewer Public Sewer
Water Public
Level or Stories Three Or More
Structure Type Masonry – All Sides,Stucco
Schools
Elementary Schools Bridge Point
Middle Schools Hill Country
High Schools Westlake
Others
HOA Fee Include Common Area Maintenance,Insurance,Landscaping,Maintenance Structure,See Remarks
Restrictions None
Ownership Common
Acceptable Financing Cash, Conventional
Tax Rate 2.15286
Listing Terms Cash, Conventional
Special Listing Condition Standard
Read Less
Want to know what your home might be worth? Contact us for a FREE valuation!

Our team is ready to help you sell your home for the highest possible price ASAP
Bought with Non Member


