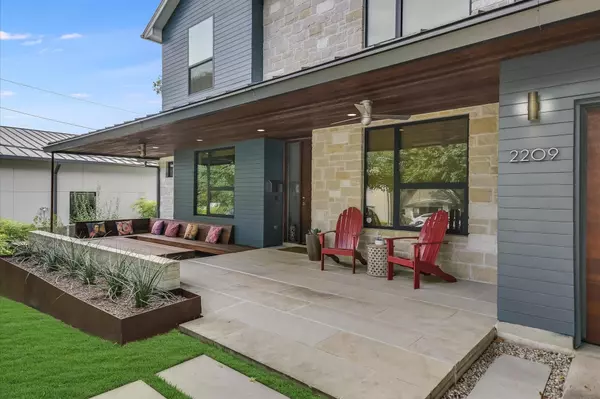2209 Sunny Slope DR Austin, TX 78703
4 Beds
4 Baths
3,165 SqFt
UPDATED:
02/12/2025 10:02 AM
Key Details
Property Type Single Family Home
Sub Type Single Family Residence
Listing Status Active
Purchase Type For Sale
Square Footage 3,165 sqft
Price per Sqft $853
Subdivision Tarrytown Oaks
MLS Listing ID 2376929
Bedrooms 4
Full Baths 3
Half Baths 1
HOA Y/N No
Originating Board actris
Year Built 2008
Annual Tax Amount $35,586
Tax Year 2024
Lot Size 8,973 Sqft
Acres 0.206
Property Description
Outside, this home features something for everyone. Relax on the screened-in porch complete with a fireplace overlooking the manicured landscaping. Come soak in the sun by the splash pool or gather around custom built-in seating with a sleek and minimal firepit on the front porch. Nestled in Central Austin, this home's coveted location affords you a quiet community in the middle of everything.
Location
State TX
County Travis
Rooms
Main Level Bedrooms 1
Interior
Interior Features Breakfast Bar, Built-in Features, Ceiling Fan(s), Coffered Ceiling(s), High Ceilings, Granite Counters, Double Vanity, Entrance Foyer, Interior Steps, Kitchen Island, Multiple Dining Areas, Multiple Living Areas, Pantry, Primary Bedroom on Main, Recessed Lighting, Walk-In Closet(s)
Heating Central
Cooling Central Air
Flooring Carpet, Tile, Wood
Fireplaces Number 2
Fireplaces Type Family Room, Outside
Fireplace No
Appliance Bar Fridge, Built-In Oven(s), Dishwasher, Disposal, Gas Cooktop, Microwave, Double Oven, Electric Water Heater
Exterior
Exterior Feature Exterior Steps, Gutters Full, Outdoor Grill, Private Yard
Garage Spaces 2.0
Fence Masonry, Wood
Pool In Ground
Community Features None
Utilities Available Electricity Connected, Natural Gas Connected, Sewer Connected, Water Connected
Waterfront Description None
View None
Roof Type Composition,Metal
Porch Covered, Deck, Front Porch, Patio, Porch, Screened
Total Parking Spaces 4
Private Pool Yes
Building
Lot Description Back Yard, Front Yard, Interior Lot, Landscaped, Sprinkler - Automatic, Trees-Large (Over 40 Ft)
Faces North
Foundation Slab
Sewer Public Sewer
Water Public
Level or Stories Two
Structure Type HardiPlank Type,Masonry – Partial,Stone
New Construction No
Schools
Elementary Schools Casis
Middle Schools O Henry
High Schools Austin
School District Austin Isd
Others
Special Listing Condition Standard





