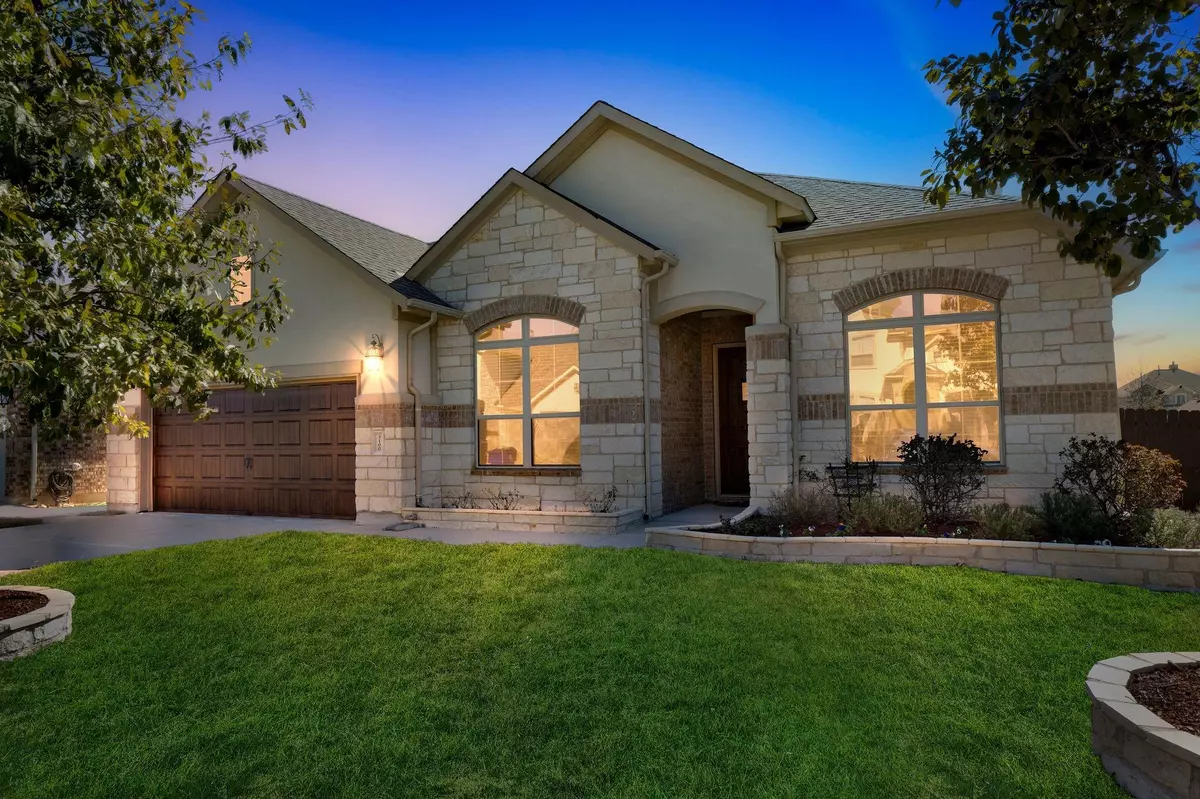3100 Palominos PASS Cedar Park, TX 78641
4 Beds
4 Baths
2,961 SqFt
OPEN HOUSE
Sat Feb 08, 11:00am - 2:00pm
UPDATED:
02/06/2025 10:02 AM
Key Details
Property Type Single Family Home
Sub Type Single Family Residence
Listing Status Active
Purchase Type For Sale
Square Footage 2,961 sqft
Price per Sqft $236
Subdivision Caballo Ranch Sec 5
MLS Listing ID 5671017
Style 1st Floor Entry
Bedrooms 4
Full Baths 3
Half Baths 1
HOA Fees $140/qua
HOA Y/N Yes
Originating Board actris
Year Built 2015
Annual Tax Amount $12,483
Tax Year 2024
Lot Size 0.254 Acres
Acres 0.2536
Property Description
This home features 4 bedrooms, 3 full baths, plus a half bath and a dedicated home office. The thoughtful layout places all secondary bedrooms at the front, while the spacious living areas and primary suite are tucked toward the back.
The chef's kitchen boasts espresso cabinetry, a large center island, and granite countertops, plus a convenient drink or coffee bar. It's open to two dining areas and a generous living room with high ceilings and ample natural light.
The elegant primary bedroom has a bay of windows with peaceful views, and leads to a spa-like ensuite bath. The ensuite features separate vanities, a soaking tub, a walk-in shower, and an oversized walk-in closet that conveniently connects to the laundry room.
One secondary bedroom has its own private ensuite, while two others share a full bath, making this a versatile next-gen / MIL floor plan.
Conveniently located near shopping centers like Target, HEB, Costco, and Walmart, and major roads like US-183 and I-35, this home offers easy access to everything you need. Nearby favorites include Brass Tap, Red Horn Coffee House & Brewing Company, and Dog House Drinkery & Dog Park. Monta Akin Elementary, Stiles Middle School, and Vista Ridge High School are a short drive away.
This home is a true gem – come see it today!
Location
State TX
County Williamson
Rooms
Main Level Bedrooms 4
Interior
Interior Features Breakfast Bar, Built-in Features, Ceiling Fan(s), High Ceilings, Granite Counters, Double Vanity, Electric Dryer Hookup, Eat-in Kitchen, French Doors, Kitchen Island, Multiple Dining Areas, Natural Woodwork, Open Floorplan, Pantry, Primary Bedroom on Main, Recessed Lighting, Walk-In Closet(s), Wired for Data
Heating Central
Cooling Central Air
Flooring Carpet, Tile, Wood
Fireplaces Number 1
Fireplaces Type Gas Starter, Living Room
Fireplace No
Appliance Built-In Gas Range, Dishwasher, Disposal, Exhaust Fan, Gas Cooktop, Microwave, Oven, Refrigerator, Stainless Steel Appliance(s), Washer/Dryer, Water Softener
Exterior
Exterior Feature Balcony, Exterior Steps, Gutters Partial, Private Yard
Garage Spaces 2.0
Fence Back Yard, Fenced
Pool None
Community Features BBQ Pit/Grill, Cluster Mailbox, Common Grounds, Curbs, High Speed Internet, Park, Sidewalks, Underground Utilities, Trail(s)
Utilities Available Electricity Connected, Natural Gas Connected, Phone Available, Sewer Connected, Underground Utilities, Water Connected
Waterfront Description Pond
View Hill Country, Neighborhood
Roof Type Composition,Shingle
Porch Covered, Patio, See Remarks
Total Parking Spaces 4
Private Pool No
Building
Lot Description Back to Park/Greenbelt, Corner Lot, Curbs, Front Yard, Landscaped, Level, Native Plants, Sprinkler - Automatic, Views
Faces North
Foundation Slab
Sewer Public Sewer
Water MUD
Level or Stories One
Structure Type Stucco
New Construction No
Schools
Elementary Schools Akin
Middle Schools Stiles
High Schools Vista Ridge
School District Leander Isd
Others
HOA Fee Include Common Area Maintenance
Special Listing Condition Standard





