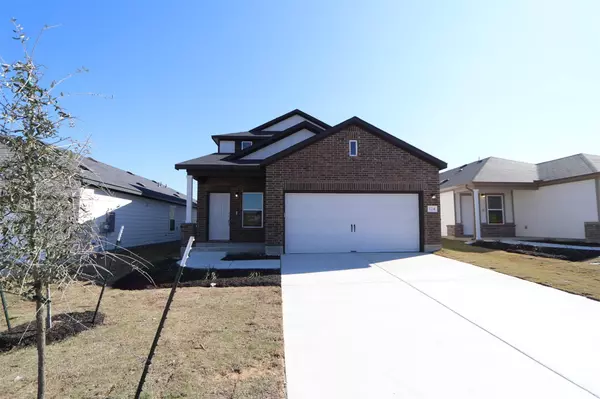124 Flying Tiger TRL Jarrell, TX 76537
4 Beds
3 Baths
2,388 SqFt
UPDATED:
02/21/2025 02:47 PM
Key Details
Property Type Single Family Home
Sub Type Single Family Residence
Listing Status Active
Purchase Type For Sale
Square Footage 2,388 sqft
Price per Sqft $157
Subdivision Cool Water Ph 2
MLS Listing ID 5194548
Style 1st Floor Entry,Multi-level Floor Plan
Bedrooms 4
Full Baths 3
HOA Fees $240/ann
HOA Y/N Yes
Originating Board actris
Year Built 2025
Tax Year 2024
Lot Size 4,791 Sqft
Acres 0.11
Lot Dimensions 40x115
Property Sub-Type Single Family Residence
Property Description
This 2-story home, built by M/I Homes, features 4 bedrooms, 3 full bathrooms, a spacious game room, and 2,375 square feet of living space.The open floorplan invites you into a seamless flow between the kitchen, dining area, and living room. The kitchen is equipped with modern appliances, sleek countertops, and ample storage, making it perfect for hosting guests or preparing family meals. Retreat to your owner's suite, complete with a picturesque bay window and en-suite bathroom featuring double doors and a private water closet. The first floor also offers a secondary bedroom and full bathroom, ideal for guests or a home office.
Upstairs, enjoy a versatile game room and two additional bedrooms, each offering comfort and privacy.
Step outside to the covered patio—perfect for morning coffee or weekend gatherings. With a 2-car garage, convenience is at your fingertips.
Located in the charming town of Jarrell, this home provides easy access to local amenities, parks, and schools, all while maintaining a peaceful small-town atmosphere.
Location
State TX
County Williamson
Rooms
Main Level Bedrooms 2
Interior
Interior Features Breakfast Bar, Double Vanity, Electric Dryer Hookup, Kitchen Island, Open Floorplan, Pantry, Primary Bedroom on Main, Recessed Lighting, Walk-In Closet(s), Wired for Data
Heating Central, Electric
Cooling Central Air, Electric
Flooring Carpet, Tile, Vinyl
Fireplaces Type None
Fireplace No
Appliance Dishwasher, Disposal, Electric Cooktop, Electric Range, Microwave, Free-Standing Electric Oven, Stainless Steel Appliance(s), Electric Water Heater
Exterior
Exterior Feature Lighting, Pest Tubes in Walls, Private Yard
Garage Spaces 2.0
Fence Back Yard, Fenced, Wood
Pool None
Community Features Clubhouse, Cluster Mailbox, Common Grounds, High Speed Internet, Park, Pet Amenities, Playground, Pool, Sidewalks, Sport Court(s)/Facility, Street Lights, Trail(s)
Utilities Available Cable Available, Electricity Available, Sewer Available, Underground Utilities, Water Available
Waterfront Description None
View None
Roof Type Composition,Shingle
Porch Covered, Front Porch, Rear Porch
Total Parking Spaces 4
Private Pool No
Building
Lot Description Back Yard, Front Yard, Sprinkler - Automatic, Sprinkler - In Rear, Sprinkler - In Front, Sprinkler - In-ground, Sprinkler - Rain Sensor, Trees-Small (Under 20 Ft)
Faces Northwest
Foundation Slab
Sewer MUD
Water MUD
Level or Stories Two
Structure Type Brick,HardiPlank Type,Blown-In Insulation
New Construction Yes
Schools
Elementary Schools Igo Elementary
Middle Schools Jarrell
High Schools Jarrell
School District Jarrell Isd
Others
HOA Fee Include Common Area Maintenance
Special Listing Condition Standard





