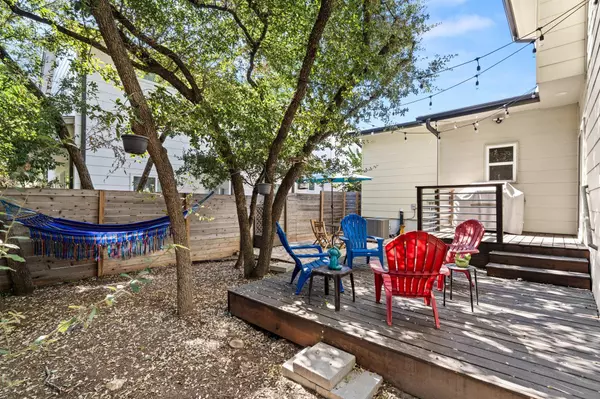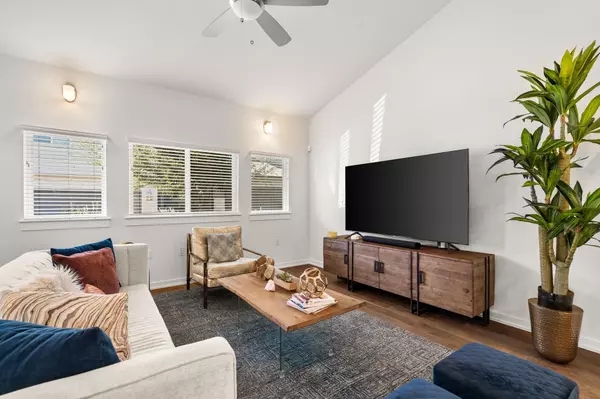6800 Menchaca RD #30 Austin, TX 78745
3 Beds
3 Baths
1,804 SqFt
OPEN HOUSE
Sat Jan 18, 1:00pm - 3:00pm
UPDATED:
01/17/2025 06:23 PM
Key Details
Property Type Condo
Sub Type Condominium
Listing Status Active
Purchase Type For Sale
Square Footage 1,804 sqft
Price per Sqft $291
Subdivision Soma Village
MLS Listing ID 8239184
Style 1st Floor Entry,No Adjoining Neighbor
Bedrooms 3
Full Baths 3
HOA Fees $235/mo
HOA Y/N Yes
Originating Board actris
Year Built 2019
Tax Year 2024
Lot Size 4,473 Sqft
Acres 0.1027
Property Description
Location
State TX
County Travis
Rooms
Main Level Bedrooms 1
Interior
Interior Features Breakfast Bar, Ceiling Fan(s), Quartz Counters, Double Vanity, Kitchen Island, Open Floorplan, Pantry, Walk-In Closet(s), Washer Hookup
Heating Central, Electric
Cooling Ceiling Fan(s), Central Air, Electric
Flooring No Carpet, Tile, Wood
Fireplace No
Appliance Dishwasher, Disposal, Gas Cooktop, Gas Range, Microwave, Electric Water Heater
Exterior
Exterior Feature Gutters Full, Private Yard
Garage Spaces 2.0
Fence Back Yard, Privacy, Wood
Pool None
Community Features Cluster Mailbox, Common Grounds, Dog Park, Gated, Underground Utilities
Utilities Available Electricity Connected, High Speed Internet, Natural Gas Connected, Sewer Connected
Waterfront Description None
View Neighborhood
Roof Type Composition,Shingle
Porch Deck, Patio
Total Parking Spaces 4
Private Pool No
Building
Lot Description Back Yard, Landscaped, Level, Private, Private Maintained Road, Sprinkler - Automatic, Sprinkler - In Rear, Sprinkler - In Front, Many Trees, Trees-Medium (20 Ft - 40 Ft)
Faces South
Foundation Slab
Sewer Public Sewer
Water Public
Level or Stories Two
Structure Type HardiPlank Type,Stone
New Construction No
Schools
Elementary Schools Cunningham
Middle Schools Covington
High Schools Crockett
School District Austin Isd
Others
HOA Fee Include Common Area Maintenance
Special Listing Condition Standard





