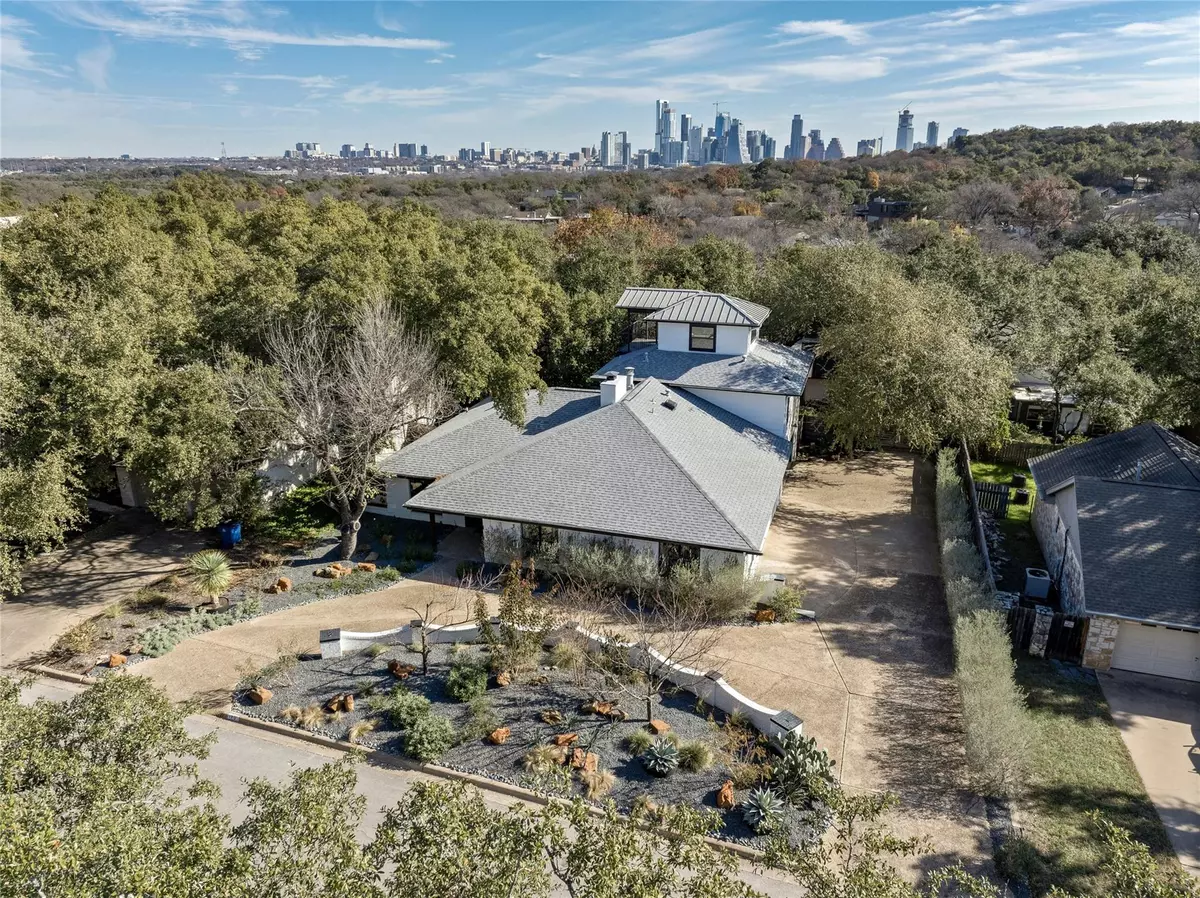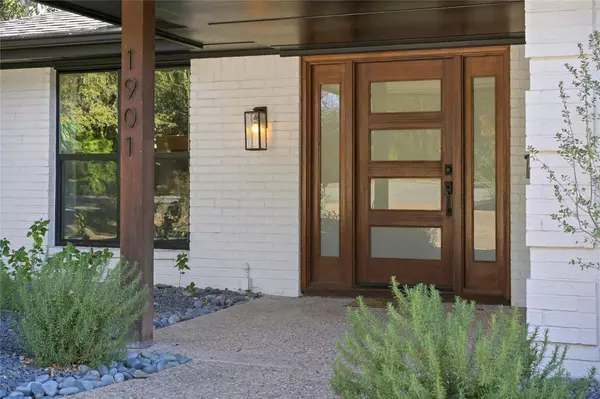1901 Glencliff DR Austin, TX 78704
4 Beds
3 Baths
3,189 SqFt
UPDATED:
01/16/2025 10:26 PM
Key Details
Property Type Single Family Home
Sub Type Single Family Residence
Listing Status Active
Purchase Type For Rent
Square Footage 3,189 sqft
Subdivision Barton Hills Sec 07
MLS Listing ID 6001663
Style Multi-level Floor Plan,No Adjoining Neighbor
Bedrooms 4
Full Baths 3
HOA Y/N No
Originating Board actris
Year Built 1974
Lot Size 9,713 Sqft
Acres 0.223
Property Description
Location
State TX
County Travis
Rooms
Main Level Bedrooms 3
Interior
Interior Features Bookcases, Breakfast Bar, Built-in Features, Ceiling Fan(s), High Ceilings, Vaulted Ceiling(s), Quartz Counters, Double Vanity, Gas Dryer Hookup, Interior Steps, Kitchen Island, Multiple Dining Areas, Multiple Living Areas, Open Floorplan, Recessed Lighting, Walk-In Closet(s), Washer Hookup
Heating Central
Cooling Ceiling Fan(s), Central Air
Flooring Tile, Wood
Fireplaces Number 2
Fireplaces Type Family Room, Primary Bedroom
Fireplace No
Appliance Built-In Gas Oven, Dishwasher, Disposal, Exhaust Fan, Gas Range, Microwave, Stainless Steel Appliance(s)
Exterior
Exterior Feature Balcony, Exterior Steps, Gutters Full
Garage Spaces 2.0
Fence Fenced, Wood
Pool None
Community Features Curbs, Google Fiber, Street Lights
Utilities Available Electricity Connected, Natural Gas Connected, Sewer Connected, Water Available
Waterfront Description None
View Trees/Woods
Roof Type Composition,Shingle
Porch Covered, Patio
Total Parking Spaces 10
Private Pool No
Building
Lot Description Curbs, Front Yard, Interior Lot, Native Plants, Sprinkler - In-ground, Trees-Small (Under 20 Ft), Xeriscape
Faces West
Foundation Slab
Sewer Public Sewer
Water Public
Level or Stories Three Or More
Structure Type Brick Veneer,Masonry – All Sides
New Construction No
Schools
Elementary Schools Barton Hills
Middle Schools O Henry
High Schools Austin
School District Austin Isd
Others
Pets Allowed Dogs OK, Number Limit, Breed Restrictions
Num of Pet 2
Pets Allowed Dogs OK, Number Limit, Breed Restrictions





