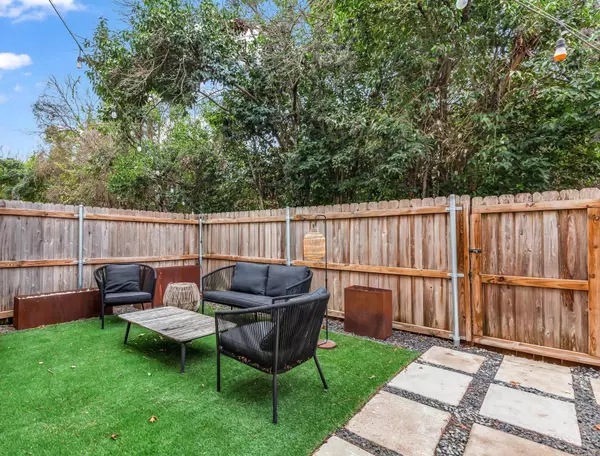6409 Berkman DR #4 Austin, TX 78723
3 Beds
3 Baths
1,452 SqFt
UPDATED:
02/10/2025 04:16 PM
Key Details
Property Type Condo
Sub Type Condominium
Listing Status Active Under Contract
Purchase Type For Sale
Square Footage 1,452 sqft
Price per Sqft $351
Subdivision Skyline On Berkman
MLS Listing ID 1884753
Style 1st Floor Entry
Bedrooms 3
Full Baths 2
Half Baths 1
HOA Fees $235/mo
HOA Y/N Yes
Originating Board actris
Year Built 2019
Annual Tax Amount $6,832
Tax Year 2021
Lot Size 0.920 Acres
Acres 0.92
Property Sub-Type Condominium
Property Description
Smart home enthusiasts will appreciate the Ring alarm system, Zwave integration, and Phillips Hue lighting. The MyQ smart garage allows for seamless Amazon and Whole Foods deliveries and includes a Tesla Level 3 charger.
Enjoy easy access to Hank's for coffee, H-E-B, Target, Alamo Drafthouse, and Mueller's parks, shops, and dining—all within minutes. With quick access to major highways, Downtown Austin and The Domain are just 15 minutes away. This home is located in a welcoming, engaged community that hosts movie nights, parties, and dinners, and is on the same emergency power grid as the nearby firehouse, ensuring reliability during power outages.
Don't miss the chance to own this beautiful home. Schedule your showing today!
Location
State TX
County Travis
Interior
Interior Features Ceiling Fan(s), High Ceilings, Granite Counters, Electric Dryer Hookup, Interior Steps, Multiple Living Areas, Open Floorplan, Pantry, Recessed Lighting, Stackable W/D Connections, Washer Hookup
Heating Central, Forced Air, Natural Gas
Cooling Ceiling Fan(s), Central Air, Zoned
Flooring Carpet, Tile, Wood
Fireplace No
Appliance Dishwasher, Disposal, Dryer, Exhaust Fan, Microwave, Free-Standing Gas Range, Refrigerator, Stainless Steel Appliance(s), Washer
Exterior
Exterior Feature Gutters Full
Garage Spaces 2.0
Fence Wood
Pool None
Community Features Curbs, Lock and Leave
Utilities Available Electricity Connected, Natural Gas Connected, Sewer Connected, Water Connected
Waterfront Description None
View None
Roof Type Membrane
Porch None
Total Parking Spaces 2
Private Pool No
Building
Lot Description Back Yard
Faces North
Foundation Slab
Sewer Public Sewer
Water Public
Level or Stories Two
Structure Type HardiPlank Type,Masonry – All Sides,Stucco
New Construction Yes
Schools
Elementary Schools Harris
Middle Schools Bertha Sadler Means
High Schools Northeast Early College
School District Austin Isd
Others
HOA Fee Include Common Area Maintenance,Insurance
Special Listing Condition Standard





