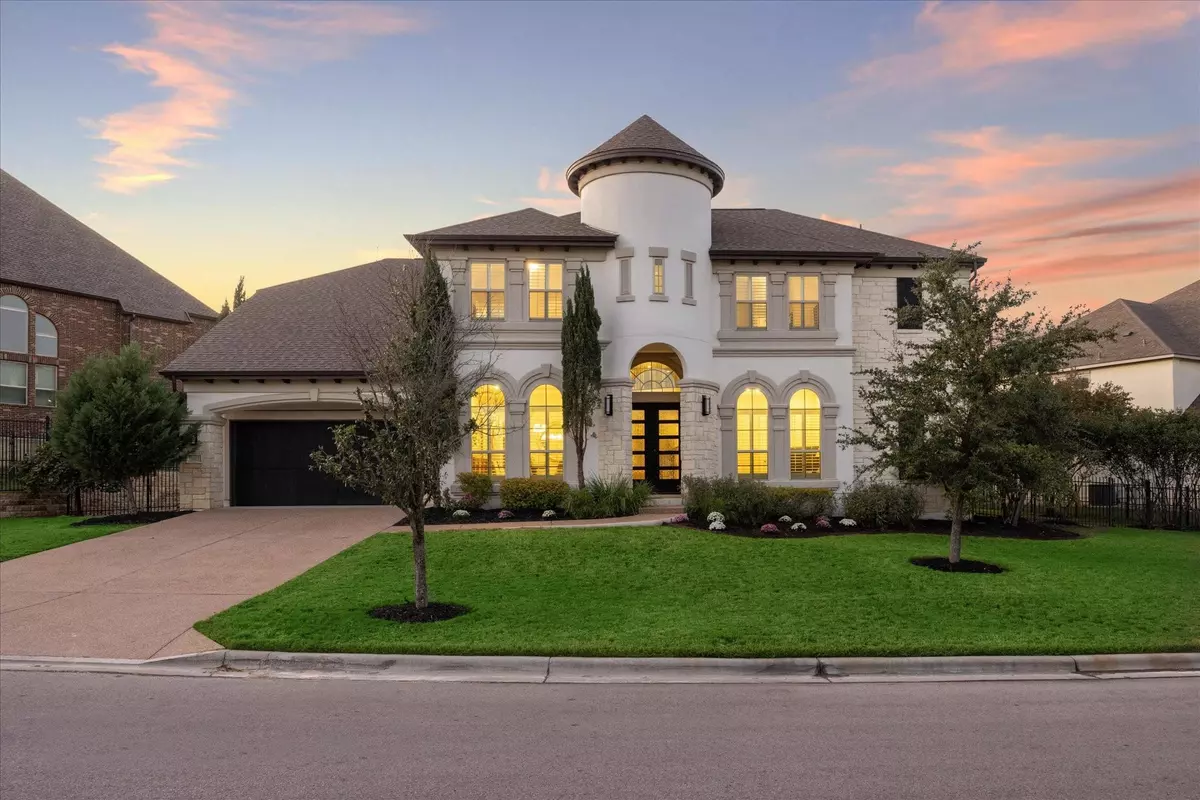3817 Venezia VW E Leander, TX 78641
5 Beds
5 Baths
4,597 SqFt
UPDATED:
01/06/2025 04:11 PM
Key Details
Property Type Single Family Home
Sub Type Single Family Residence
Listing Status Pending
Purchase Type For Sale
Square Footage 4,597 sqft
Price per Sqft $265
Subdivision Travisso Sec 1 Ph 2
MLS Listing ID 1190737
Bedrooms 5
Full Baths 4
Half Baths 1
HOA Fees $900/ann
HOA Y/N Yes
Originating Board actris
Year Built 2015
Annual Tax Amount $22,065
Tax Year 2024
Lot Size 0.422 Acres
Acres 0.4217
Property Description
Location
State TX
County Travis
Rooms
Main Level Bedrooms 2
Interior
Interior Features Breakfast Bar, Ceiling Fan(s), High Ceilings, Granite Counters, Double Vanity, Eat-in Kitchen, Entrance Foyer, Interior Steps, Kitchen Island, Multiple Dining Areas, Multiple Living Areas, Open Floorplan, Pantry, Primary Bedroom on Main, Recessed Lighting, Track Lighting, Walk-In Closet(s), Wired for Sound
Heating Central, Heat Pump
Cooling Central Air
Flooring Carpet, Tile, Wood
Fireplaces Number 2
Fireplaces Type Family Room, Gas Log, Outside
Fireplace No
Appliance Refrigerator
Exterior
Exterior Feature Balcony, Barbecue, Exterior Steps, Gutters Full, Private Yard
Garage Spaces 2.0
Fence Fenced, Wrought Iron
Pool Heated, In Ground, Pool/Spa Combo, Waterfall
Community Features Clubhouse, Cluster Mailbox, Fitness Center, Planned Social Activities, Playground, Pool, Sidewalks, Tennis Court(s), Underground Utilities, Trail(s)
Utilities Available Other, Natural Gas Available, Underground Utilities
Waterfront Description None
View Hill Country, Park/Greenbelt
Roof Type Composition
Porch Covered, Patio, Porch, See Remarks
Total Parking Spaces 2
Private Pool Yes
Building
Lot Description Flag Lot, Interior Lot, Public Maintained Road, Sprinkler - Automatic, Sprinkler - In Rear, Sprinkler - In Front, Trees-Small (Under 20 Ft)
Faces North
Foundation Slab
Sewer Public Sewer
Water Public
Level or Stories Two
Structure Type Stone Veneer,Stucco
New Construction No
Schools
Elementary Schools Cc Mason
Middle Schools Running Brushy
High Schools Leander High
School District Leander Isd
Others
HOA Fee Include Common Area Maintenance,Maintenance Grounds
Special Listing Condition Standard





