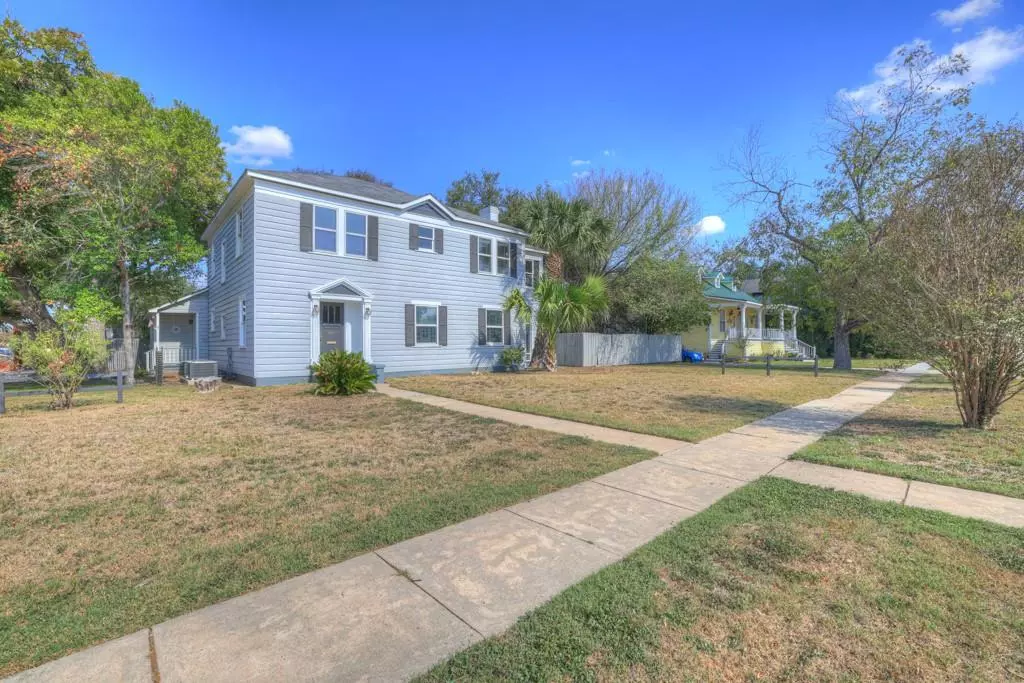601 E Bowie ST Luling, TX 78648
4 Beds
3 Baths
2,623 SqFt
UPDATED:
02/14/2025 08:52 PM
Key Details
Property Type Single Family Home
Sub Type Single Family Residence
Listing Status Active Under Contract
Purchase Type For Sale
Square Footage 2,623 sqft
Price per Sqft $182
Subdivision O T Luling
MLS Listing ID 2980877
Bedrooms 4
Full Baths 2
Half Baths 1
HOA Y/N No
Originating Board actris
Year Built 1925
Annual Tax Amount $6,009
Tax Year 2024
Lot Size 0.322 Acres
Acres 0.3223
Property Sub-Type Single Family Residence
Property Description
Location
State TX
County Caldwell
Interior
Interior Features Ceiling Fan(s), Chandelier, Tile Counters, Electric Dryer Hookup, Eat-in Kitchen, Entrance Foyer
Heating Central, Electric
Cooling Central Air, Electric
Flooring Tile, Wood
Fireplaces Number 1
Fireplaces Type Living Room
Fireplace No
Appliance Cooktop, Electric Cooktop
Exterior
Exterior Feature Private Yard
Garage Spaces 3.0
Fence Back Yard, Privacy, Wood
Pool None
Community Features None
Utilities Available Electricity Connected, Sewer Connected, Water Connected
Waterfront Description None
View Neighborhood
Roof Type Composition
Porch Patio
Total Parking Spaces 6
Private Pool No
Building
Lot Description City Lot, Trees-Medium (20 Ft - 40 Ft)
Faces South
Foundation Pillar/Post/Pier, Slab
Sewer Public Sewer
Water Public
Level or Stories Two
Structure Type Aluminum Siding
New Construction No
Schools
Elementary Schools Leonard Shanklin
Middle Schools Luling
High Schools Luling
School District Luling Isd
Others
Special Listing Condition Standard





