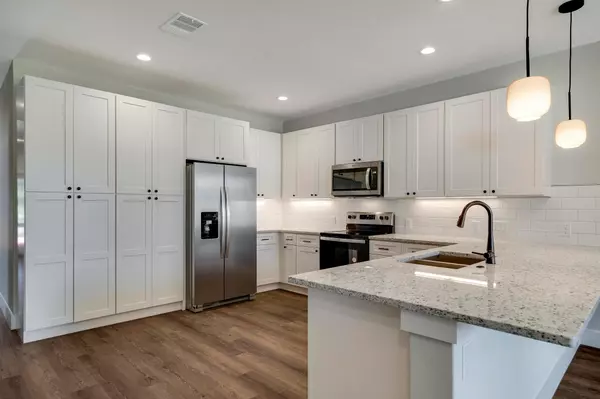304 Castlehigh DR Granite Shoals, TX 78654
3 Beds
2 Baths
1,410 SqFt
UPDATED:
12/18/2024 10:08 PM
Key Details
Property Type Single Family Home
Sub Type Single Family Residence
Listing Status Active
Purchase Type For Sale
Square Footage 1,410 sqft
Price per Sqft $351
Subdivision Greencastle
MLS Listing ID 6156076
Style 1st Floor Entry
Bedrooms 3
Full Baths 2
HOA Y/N No
Originating Board actris
Year Built 2023
Tax Year 2024
Lot Size 5,009 Sqft
Acres 0.115
Property Description
Location
State TX
County Burnet
Rooms
Main Level Bedrooms 3
Interior
Interior Features Ceiling Fan(s), Granite Counters, Electric Dryer Hookup, Kitchen Island, Open Floorplan, Primary Bedroom on Main, Walk-In Closet(s)
Heating Central, Fireplace(s)
Cooling Ceiling Fan(s), Central Air
Flooring Vinyl
Fireplaces Number 1
Fireplaces Type Living Room, Masonry
Fireplace No
Appliance Dishwasher, Microwave, Free-Standing Electric Oven, Refrigerator, Stainless Steel Appliance(s), Vented Exhaust Fan, Electric Water Heater
Exterior
Exterior Feature Private Yard
Garage Spaces 1.0
Fence None
Pool None
Community Features Airport/Runway, Lake, Park, Picnic Area, Playground
Utilities Available Electricity Connected, Sewer Not Available, Water Connected
Waterfront Description See Remarks
View Lake, Water
Roof Type Composition
Porch Covered, Deck, Rear Porch
Total Parking Spaces 2
Private Pool No
Building
Lot Description Back Yard, Front Yard, Gentle Sloping, Trees-Sparse
Faces Northeast
Foundation Slab
Sewer Septic Tank
Water Public
Level or Stories One
Structure Type HardiPlank Type
New Construction Yes
Schools
Elementary Schools Highland Lake
Middle Schools Marble Falls
High Schools Marble Falls
School District Marble Falls Isd
Others
Special Listing Condition Standard





