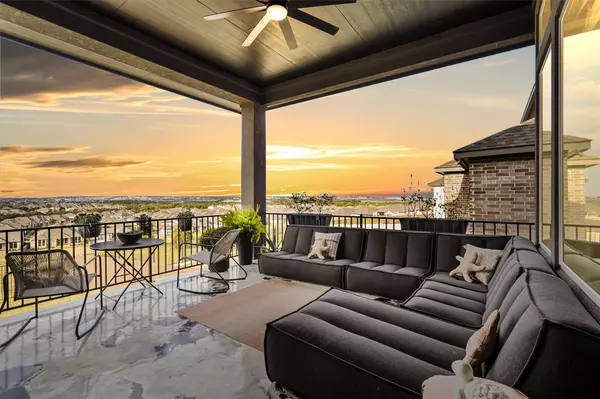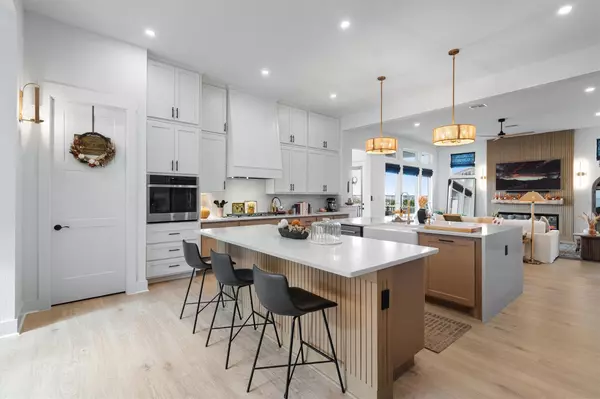
608 Mallow RD Leander, TX 78641
4 Beds
5 Baths
3,357 SqFt
UPDATED:
11/24/2024 05:09 PM
Key Details
Property Type Single Family Home
Sub Type Single Family Residence
Listing Status Active
Purchase Type For Sale
Square Footage 3,357 sqft
Price per Sqft $312
Subdivision Bryson
MLS Listing ID 5658697
Bedrooms 4
Full Baths 3
Half Baths 2
HOA Fees $90/mo
HOA Y/N Yes
Originating Board actris
Year Built 2023
Annual Tax Amount $12,829
Tax Year 2024
Lot Size 10,497 Sqft
Acres 0.241
Property Description
Location
State TX
County Williamson
Rooms
Main Level Bedrooms 4
Interior
Interior Features Coffered Ceiling(s), High Ceilings, Tray Ceiling(s), Quartz Counters, Double Vanity, Electric Dryer Hookup, Entrance Foyer, French Doors, High Speed Internet, In-Law Floorplan, Interior Steps, Kitchen Island, Multiple Living Areas, Open Floorplan, Pantry, Primary Bedroom on Main, Recessed Lighting, Soaking Tub, Storage, Walk-In Closet(s), Washer Hookup, Wired for Data
Heating Central, Forced Air, Natural Gas, Zoned
Cooling Ceiling Fan(s), Central Air, Zoned
Flooring Vinyl
Fireplaces Number 2
Fireplaces Type Bedroom, Electric, Living Room
Fireplace No
Appliance Built-In Oven(s), Built-In Range, Dishwasher, Disposal, Dryer, Gas Cooktop, Gas Range, Gas Oven, Washer/Dryer, Water Heater, Water Softener, Water Softener Owned
Exterior
Exterior Feature Exterior Steps, Gutters Partial
Garage Spaces 3.0
Fence Back Yard, Wood, Wrought Iron
Pool None
Community Features Common Grounds, Curbs, Dog Park, Electronic Payments, Fishing, Park, Pet Amenities, Picnic Area, Planned Social Activities, Playground, Pool, Property Manager On-Site, Sidewalks, Street Lights, Underground Utilities, Trail(s)
Utilities Available Cable Connected, High Speed Internet, Natural Gas Connected, Phone Connected, Sewer Connected, Underground Utilities, Water Connected
Waterfront Description None
View City, City Lights, Neighborhood, Panoramic
Roof Type Asphalt
Porch Covered, Porch, Rear Porch
Total Parking Spaces 4
Private Pool No
Building
Lot Description Back to Park/Greenbelt, Back Yard, Bluff, City Lot, Cleared, Few Trees, Front Yard, Gentle Sloping, Private, Sprinkler - Automatic, Sprinkler - In Rear, Sprinkler - In Front, Sprinkler - In-ground, Sprinkler - Rain Sensor, Sprinkler - Side Yard, Trees-Small (Under 20 Ft), Views
Faces South
Foundation Slab
Sewer Public Sewer
Water Public
Level or Stories One and One Half
Structure Type HardiPlank Type,Masonry – Partial,Stone,Stucco
New Construction No
Schools
Elementary Schools North
Middle Schools Danielson
High Schools Glenn
School District Leander Isd
Others
HOA Fee Include Common Area Maintenance,Maintenance Grounds
Special Listing Condition Standard






