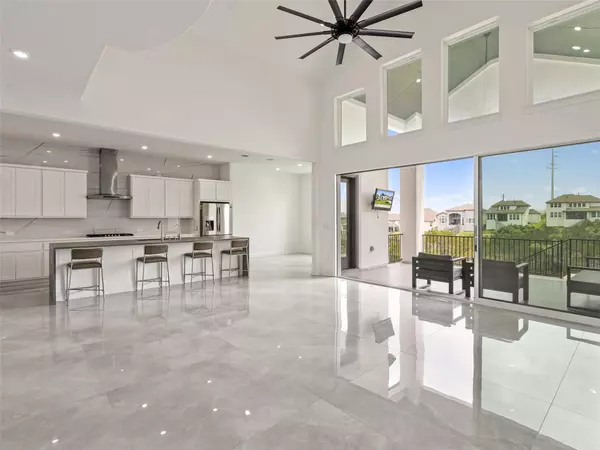
1020 Trevi Fontana DR Leander, TX 78641
4 Beds
5 Baths
4,434 SqFt
UPDATED:
11/14/2024 01:59 PM
Key Details
Property Type Single Family Home
Sub Type Single Family Residence
Listing Status Active
Purchase Type For Rent
Square Footage 4,434 sqft
Subdivision Travisso Ph 3 Sec 8
MLS Listing ID 8159421
Bedrooms 4
Full Baths 4
Half Baths 1
HOA Y/N Yes
Originating Board actris
Year Built 2023
Lot Size 10,802 Sqft
Acres 0.248
Property Description
The oversized chef’s kitchen boasts a polished porcelain tile backsplash, a KitchenAid vent hood, a waterfall quartz island by Silestone, and quartz countertops. Additional kitchen highlights include a stainless steel single bowl sink with upgraded faucets and white cabinets with pull-out trays and pots and pans drawers. Elegant chandeliers illuminate the entryway and dining room, while a cozy fireplace adds warmth to the living area. Ascend the wooden stairs to the second floor, where a curved interior balcony enhances the architectural beauty. The study room, enclosed by stylish glass doors, provides a perfect workspace.
The bathrooms are designed with luxury in mind, featuring Silestone countertops, upgraded bath tiles, and standing showers. The primary bathroom is a true retreat with a modern free-standing soaking tub and a rain-upgraded window for added serenity. The living area is bright and airy, with impressive 15 ft sliding doors that allow natural light to flood in. Ceiling fans have been added to three bedrooms, and a 72-inch fan in the living area ensures comfort during warmer months. An extended kitchen and butler’s pantry offer additional space for meal preparation and storage.
Outside, the fenced backyard features a tiled patio perfect for dining and a gas stub for grilling. The exterior lighting package enhances curb appeal, while full gutters ensure proper drainage. Additional amenities include a media room ideal for movie nights or gaming. With thoughtful design and high-end finishes, this home offers the perfect blend of luxury and functionality.
Location
State TX
County Travis
Rooms
Main Level Bedrooms 2
Interior
Interior Features Ceiling Fan(s), High Ceilings, Central Vacuum, Quartz Counters, Double Vanity, Entrance Foyer, High Speed Internet, In-Law Floorplan, Kitchen Island, Multiple Dining Areas, Multiple Living Areas, Open Floorplan, Pantry, Primary Bedroom on Main, Recessed Lighting, Smart Thermostat, Soaking Tub, Storage, Walk-In Closet(s), Washer Hookup
Heating Central
Cooling Central Air
Flooring Tile, See Remarks
Fireplaces Number 1
Fireplaces Type Family Room
Fireplace No
Appliance Cooktop, Dishwasher, Disposal, Exhaust Fan, Gas Cooktop, Microwave, Oven, Stainless Steel Appliance(s)
Exterior
Exterior Feature Gutters Full, Private Yard
Garage Spaces 3.0
Fence Fenced, Wrought Iron
Pool None
Community Features Clubhouse, Cluster Mailbox, Fitness Center, High Speed Internet, Park, Picnic Area, Planned Social Activities, Playground, Pool, Sidewalks, Sport Court(s)/Facility, Street Lights, Tennis Court(s), Underground Utilities, Trail(s)
Utilities Available Electricity Connected, Water Connected
Waterfront No
Waterfront Description None
View Hill Country, Panoramic, Park/Greenbelt
Roof Type Composition
Porch Front Porch, Patio, Porch, Rear Porch
Total Parking Spaces 5
Private Pool No
Building
Lot Description Sprinkler - Automatic, Views
Faces West
Foundation Slab
Sewer Public Sewer
Water MUD
Level or Stories Two
Structure Type Stucco
New Construction No
Schools
Elementary Schools Cc Mason
Middle Schools Running Brushy
High Schools Cedar Park
School District Leander Isd
Others
Pets Allowed No
Pets Description No






