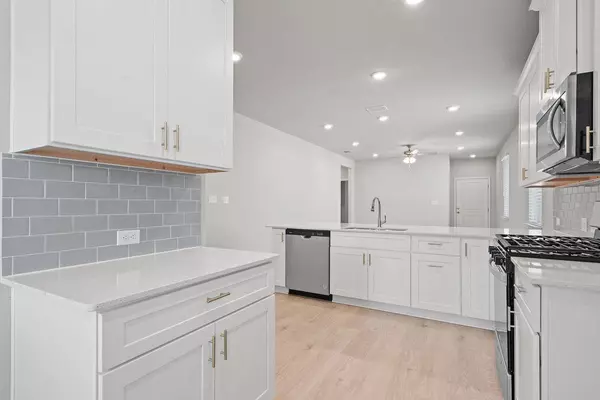
201 Greeneyes WAY Kyle, TX 78640
3 Beds
2 Baths
1,478 SqFt
UPDATED:
11/23/2024 06:56 AM
Key Details
Property Type Single Family Home
Sub Type Single Family Residence
Listing Status Active
Purchase Type For Sale
Square Footage 1,478 sqft
Price per Sqft $219
Subdivision Sage Hollow
MLS Listing ID 6411392
Bedrooms 3
Full Baths 2
HOA Fees $115/mo
HOA Y/N Yes
Originating Board actris
Year Built 2024
Tax Year 2024
Lot Size 4,356 Sqft
Acres 0.1
Property Description
Location
State TX
County Hays
Rooms
Main Level Bedrooms 3
Interior
Interior Features Quartz Counters, Double Vanity, Primary Bedroom on Main, Walk-In Closet(s)
Heating Central
Cooling Central Air
Flooring Carpet, Tile, Wood
Fireplace No
Appliance Dishwasher, Disposal, Microwave, Free-Standing Range, Water Heater
Exterior
Exterior Feature Private Yard
Garage Spaces 2.0
Fence Wood
Pool None
Community Features Common Grounds, Dog Park, Park, Playground, Pool, Trail(s), See Remarks
Utilities Available Electricity Connected, Water Connected
Waterfront Description None
View None
Roof Type Composition
Porch Covered, Patio
Total Parking Spaces 4
Private Pool No
Building
Lot Description Front Yard, Sprinkler - Automatic, Trees-Small (Under 20 Ft)
Faces Northwest
Foundation Slab
Sewer Public Sewer
Water Public
Level or Stories One
Structure Type HardiPlank Type,Masonry – Partial,Stone
New Construction No
Schools
Elementary Schools Jim Cullen
Middle Schools R C Barton
High Schools Jack C Hays
School District Hays Cisd
Others
HOA Fee Include Common Area Maintenance
Special Listing Condition Standard






