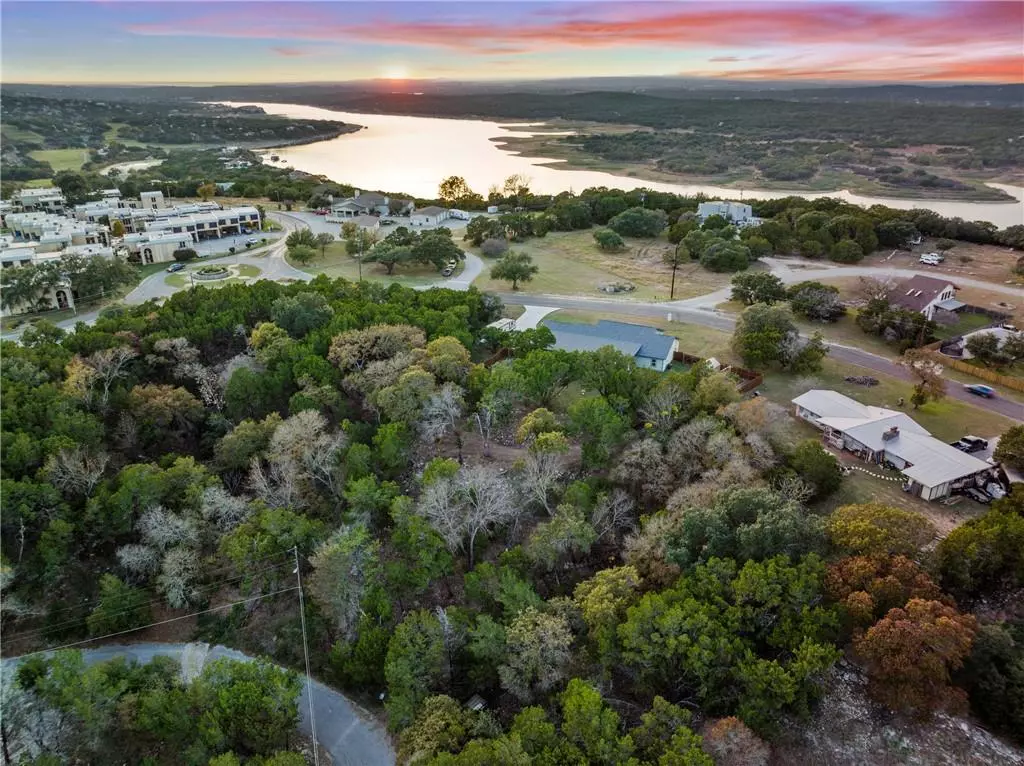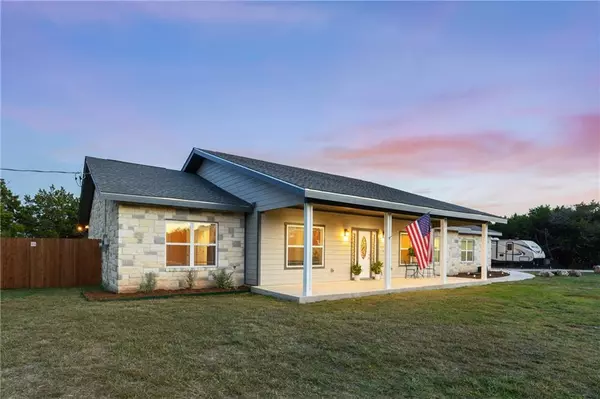
21004 Dawn DR Lago Vista, TX 78645
5 Beds
3 Baths
4,200 SqFt
UPDATED:
11/19/2024 07:48 PM
Key Details
Property Type Single Family Home
Sub Type Single Family Residence
Listing Status Hold
Purchase Type For Sale
Square Footage 4,200 sqft
Price per Sqft $285
Subdivision Lago Vista Sec 01
MLS Listing ID 4124348
Style 1st Floor Entry,Single level Floor Plan
Bedrooms 5
Full Baths 2
Half Baths 1
HOA Fees $100/ann
Originating Board actris
Year Built 2019
Annual Tax Amount $7,955
Tax Year 2021
Lot Size 1.080 Acres
Property Description
Location
State TX
County Travis
Rooms
Main Level Bedrooms 5
Interior
Interior Features Two Primary Baths, Bar, Breakfast Bar, Built-in Features, Ceiling Fan(s), Beamed Ceilings, Cathedral Ceiling(s), High Ceilings, Vaulted Ceiling(s), Chandelier, Electric Dryer Hookup, Eat-in Kitchen, In-Law Floorplan, Kitchen Island, Multiple Dining Areas, No Interior Steps, Open Floorplan, Pantry, Primary Bedroom on Main, Recessed Lighting, Soaking Tub, Storage, Two Primary Closets, Walk-In Closet(s), Washer Hookup
Heating Electric
Cooling Central Air
Flooring Laminate, Tile
Fireplace Y
Appliance Built-In Electric Oven, Built-In Electric Range, Built-In Oven(s), Exhaust Fan, Stainless Steel Appliance(s), Vented Exhaust Fan, Washer/Dryer
Exterior
Exterior Feature Lighting, No Exterior Steps, Private Yard
Garage Spaces 2.0
Fence Back Yard, Wrought Iron
Pool None
Community Features Common Grounds, Lake
Utilities Available Underground Utilities
Waterfront Description Lake Privileges
View Trees/Woods
Roof Type Composition
Accessibility Central Living Area, Accessible Closets
Porch Covered, Front Porch, Patio, Porch, Rear Porch
Total Parking Spaces 6
Private Pool No
Building
Lot Description Back Yard, Flag Lot, Front Yard, Garden, Gentle Sloping, Native Plants, Sloped Down, Trees-Heavy
Faces West
Foundation Slab
Sewer Septic Tank
Water MUD
Level or Stories One
Structure Type Attic/Crawl Hatchway(s) Insulated,Blown-In Insulation,Masonry – All Sides,Stone
New Construction Yes
Schools
Elementary Schools Lago Vista
Middle Schools Lago Vista
High Schools Lago Vista
School District Lago Vista Isd
Others
HOA Fee Include See Remarks
Restrictions Covenant
Ownership Common
Acceptable Financing Cash, Conventional, FHA, VA Loan
Tax Rate 2.53577
Listing Terms Cash, Conventional, FHA, VA Loan
Special Listing Condition Standard






